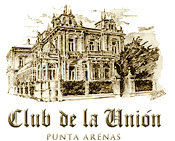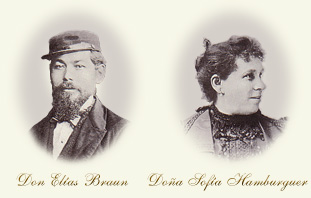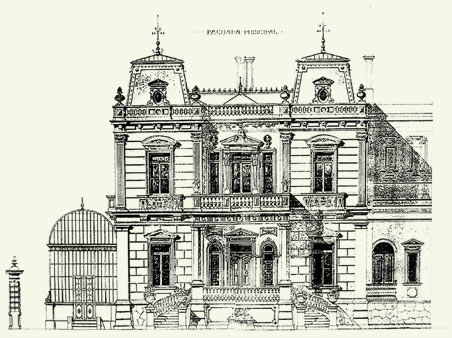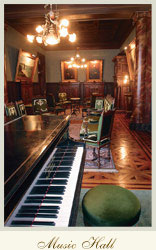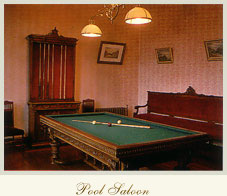|
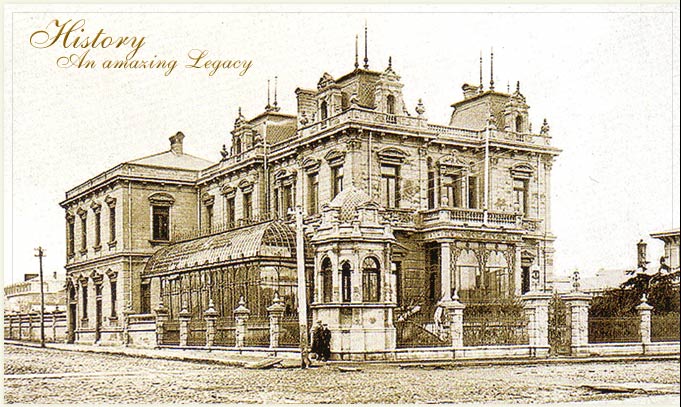 |
|
In 1895, Ms. Sara Braun hired the French architect Numa Mayer to plotter the plans and to supervise the construction of her new house on a piece of land situated on the North corner of Muñoz Gamero Square, a muddy place where the recently planted trees were just becoming visible. The two storey mansion has a volumetric reminiscence to the French castles of the second half of the 19th Century. The building is marked by the way the façades present their walls in different planes, decorated with neo-renaissance elements, with four gables and mansard windows elevated as pavilions on every corner of the roof. The main façade is distinguished by a colonnade of Doric columns, advanced in comparison to the other planes. This distribution forms a balcony with a round balustrade on the second floor. On each side of the colonnade, elevated at the upper level of the basement, two curved staircases provide access to the entrance hall. The West façade incorporates an adjacent winter garden with a beautifully designed iron structure that barely exceeds the ground floor level. On the East elevation, a large bow-window extends the spacious music room towards the park. Over the window frames and following the classic style, architect Mayer distributed triangular pediments on the first floor and curved ones on the second. The outside of the residence has a neo-renaissance flavor and is enriched by the façades modulated by pilasters, the upper cornice and its brackets, the balconies and their projecting ledges, large amphorae crowning the corners of the windowsills, stonework and elaborated windows contrived from a significantly inclined roof. Inside the mansion, the main floor preserves part of the original furniture brought from France and England, and was occupied in the lounges, the music room, the main dining room and the poolroom. Two lounges had access to the winter garden. The second floor was destined to the rooms; the kitchen and the cellars where in the basement. The former distribution and its furniture created a comfortable and refined atmosphere under a hard climate, usually adverse. Between the gardens surrounding the house, limited by an artistic iron fence, and the angle formed by Bories Street and the square, raises a small round pavilion, richly decorated. By 1906, an extension was built on the North corner of the residence oriented to Bories Street, more sober due to the simplicity of the roof, blended in perfect harmony with the main building and maintaining the same height and elements of the façades.
|
